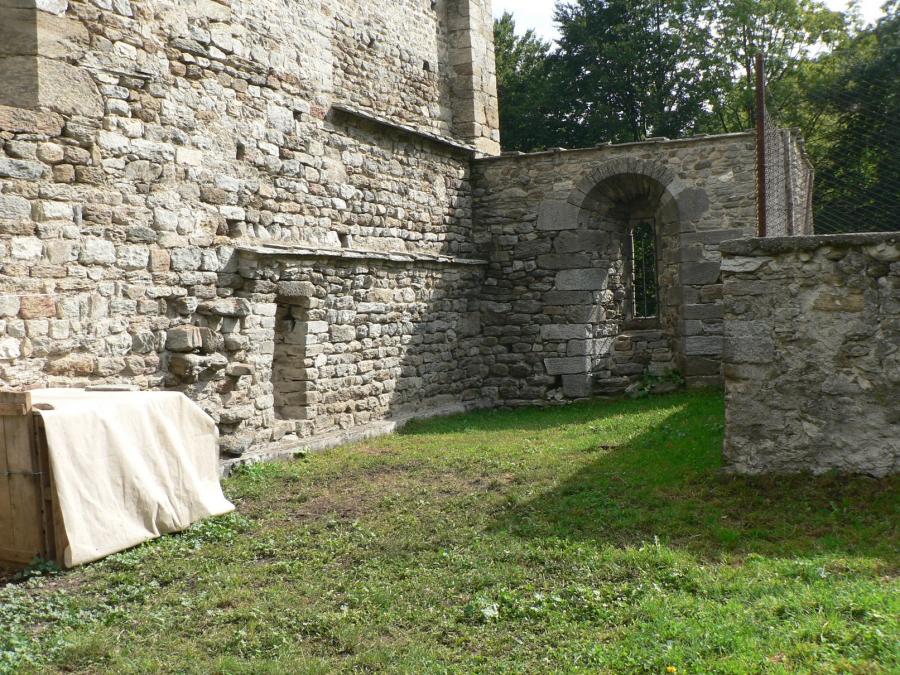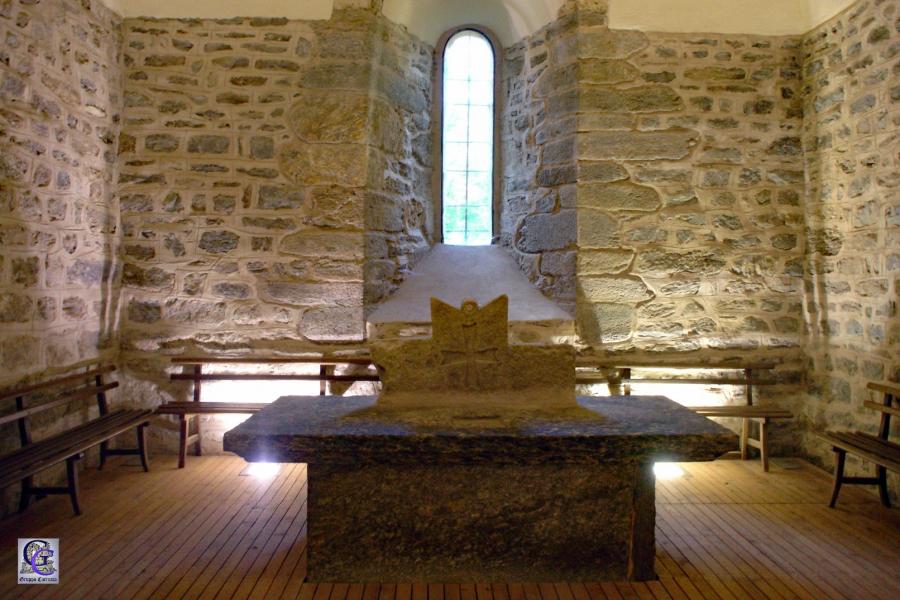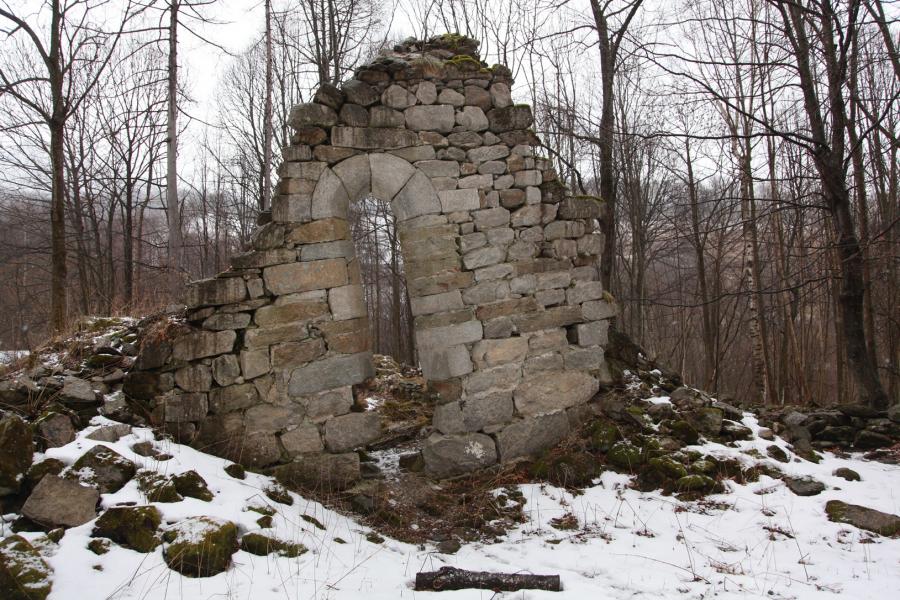The Architecture of the Charterhouses
Ultimo aggiornamento: Jan. 15, 2025
The charterhouses consisted of complexes of buildings that could be arranged differently. In constructing the various buildings, the Carthusians did not follow pre-established plans, but adapted their layout according to the morphological characteristics of the place.
The peculiarities that characterized the location of the Grande Chartreuse were, however, kept constant in almost all foundations. Therefore, the choice of an isolated and difficult-to-reach location, preferably at relatively high altitudes but sheltered from the winds, best highlighted the aspiration that this new order had towards a model of life based on solitude.
The concept of "desert", mentioned in all texts related to the Carthusian order, was represented by the forests that abounded throughout Europe at that time, in which the monks had to struggle with the climate, wild animals, and the supply of provisions. All Carthusian monasteries, at least until 1300, consisted of two distinct parts: the upper house, which constituted the main core of the charterhouse, and the lower house or correria. This distinction directly derived from the geographical distribution of the two buildings. The correria was indeed always positioned on the slopes of a mountain or at a lower height compared to the monastery.
The High House
It was the place where the Fathers resided, whose main occupations were prayer and copying sacred texts in accordance with what St. Bruno taught. It was composed of four fundamental units:
- the church,
- the large cloister,
- the small cloister,
- the cells for the monks.
In addition to these buildings, the core was completed with: the chapter house, the sacristy, the dormitory of the conversi, the kitchen, the refectory, and the library.
Thus, the general floor plan is obtained, whose axis is represented by the church, sometimes preceded by a small courtyard on which the porter’s lodge faces; the latter has a function as a divider between the vast space of the large cloister and the set of buildings centered around the small cloister.
The entire complex was surrounded by a surrounding wall that served to protect the solitude of the monks and to prevent the entry of wild animals. Initially, this was represented by a simple wooden palisade, which was later replaced by a true masonry construction sometimes topped by watchtowers.
Within the surrounding wall, there was only one entrance guarded by a keeper; usually, this door was located at the point furthest from the church; however, other locations were possible depending on the arrangement of the other buildings or the morphology of the territory.
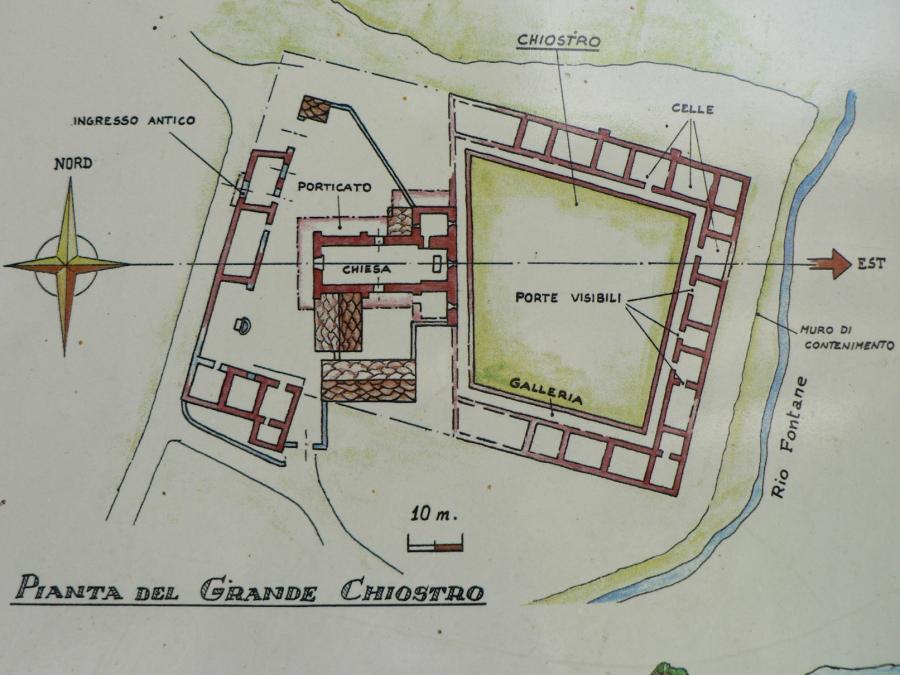
The church
It was the most important element both from a religious and structural point of view and also the only one that, at least in the oldest charterhouses, was built of stone while all other environments were made of wood.
The church was always connected to the sacristy and represented the center of the charterhouse. Surrounding it were all the other elements that made up the monastery.
It was composed of two main elements: a single nave and the absence of a transept.
Sometimes the presbytery, with a flat apse that contributes to giving an impression of austerity to the entire complex, was lower and almost always narrower than the nave and had an elevated floor.
The internal covering was generally made arch, usually full semicircular vault; the few windows were small with a deep splay towards the inside; only in more recent times (from 1300 onwards) did the trend towards making wider openings that gave greater brightness to the interiors occur.
The space of the nave was divided transversely by a wooden structure that served to separate the choir of the fathers, closer to the altar, from that of the conversi.
The Consuetudines Cartusiae indeed imposed constant separation between the two categories, which were not allowed any opportunity to meet. In this regard, the church had two separate entrances. The monks entered through a door located in the large cloister that led directly to the choir area, while the conversi accessed through the main entrance or through a secondary door located near the facade of the church.
The furnishings were essential; along the walls were stalls where the monks sat during services, in the center was a lectern and a cross by the only altar.
There was almost never a true bell tower; the bells were in fact housed in a small spire structure on the roof. Only in later times did they begin to create real towers, culminating with flashy spires as can be observed in the charterhouses of Pavia and Cologne.
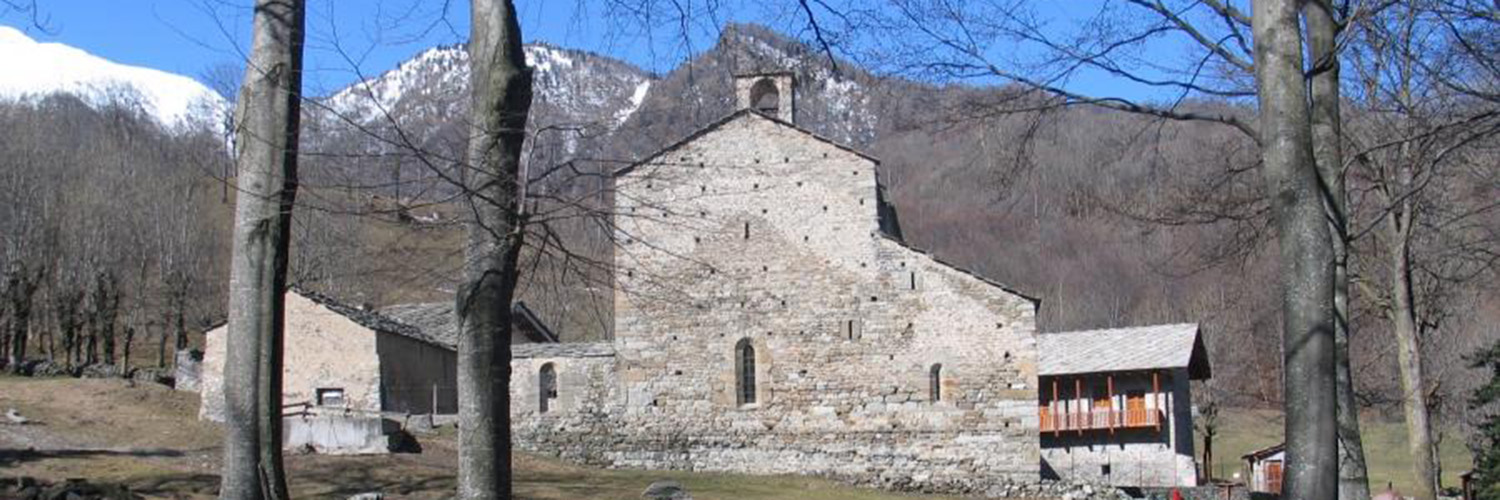
The Cloisters
A characteristic of Carthusian architecture is the presence of two cloisters.
The first, of smaller dimensions, was called the small cloister and was always located next to the church, sometimes along one of its longitudinal walls, while at other times along the external wall of the apse.
The second, known as the large cloister, opened onto the monks' cells.
The small cloister hosted the common areas (chapter house, refectory, library, dormitory for the conversi) and those related to subsistence activities (storages, wood shed, etc.); moreover, it was a true place of prayer where the monks could walk under cover, meditate, and read sacred texts.
The remains of these constructions in charterhouses before 1200 are quite few as they were predominantly made of wood; in the Carthusian monastery of Montebenedetto, the stone brackets capable of supporting the wooden beams of the small cloister are still clearly visible.
The large cloister constituted that part of the monastery around which the cells of the monks opened. Thus, it did not serve the function of a true cloister but was still much more than a simple covered passage. It fulfilled the dual role of a promenade and spiritual recreation for the religious; along the side of the church developed "the corridor for reading" where benches were provided for moments dedicated to private reading, while facing it was the armarium of books, a place where each monk received a text to read aloud while walking in the cloister. It also included a square or polygonal washbasin, equipped with sinks. In relation to what has been presented and taking into account that each cell constituted a single dwelling, one can deduce that in every Carthusian complex the dimensions of the large cloister were necessarily considerable.
In the meadow of the large cloister was the cemetery, consisting of a small area surrounded by a low fence, where the graves were marked by wooden crosses. Initially, only monks and conversi were buried there, while later the custom spread to also bury notable figures who lived in the nearby areas.
The Library and the Archive
The primary activity of each monk consisted of copying sacred texts; therefore, every charterhouse had a library, although there is no certain information regarding it.
The few available sources state that both the library and the archive, where all documents related to the economic management of the charterhouses were kept, were located in one or more rooms above the sacristy.
The Low House or Correria
As already mentioned, towards the end of the 1300s, a modification in the Consutudines Cartusiae led to the gradual abandonment of the low houses.
Until then, this characteristic part of the monastery was intended to accommodate the converses, individuals who loved the hermitic life but did not have the vocation to face the harsh rules to which the Carthusian monks were subjected.
The correria was supposed to have characteristics quite similar to those of the high house since the converses, going to the latter only on certain occasions, had to be completely independent.
The most important building for the low house was the church, then the cells of the converses, the guesthouse, the refectory, and the kitchen, the latter two then introduced into the high house in community.
In the guesthouse, pilgrims were welcomed, to whom access to the monastery was absolutely forbidden. Only the converses could have contacts with the outside world, including economic relations; they were indeed entrusted with the tasks related to the administration of the community's goods.
Sometimes there was an infirmary that, in addition to the converses, also welcomed the monks who fell ill and, by rule, could not stay at the high house.
With the progressive abandonment of the correries, the converses were accommodated in the high houses, and architectural solutions had to be sought to equip the latter with facilities that had until then been the prerogative of the low houses, such as guesthouses and infirmaries.

Chiostro piccolo - Archivio Parchi AlpiCozie (foto Dante Alpe)

Altare e finestra absidale - Gruppo Cartusia (foto Adelio Vair)

Correria della Certosa - Archivio Parchi AlpiCozie (foto Luca Giunti)
