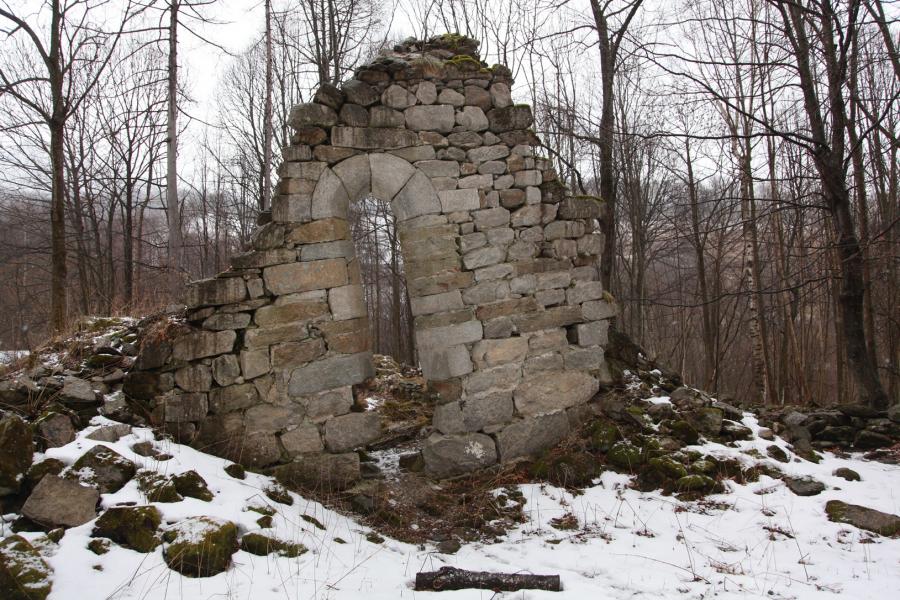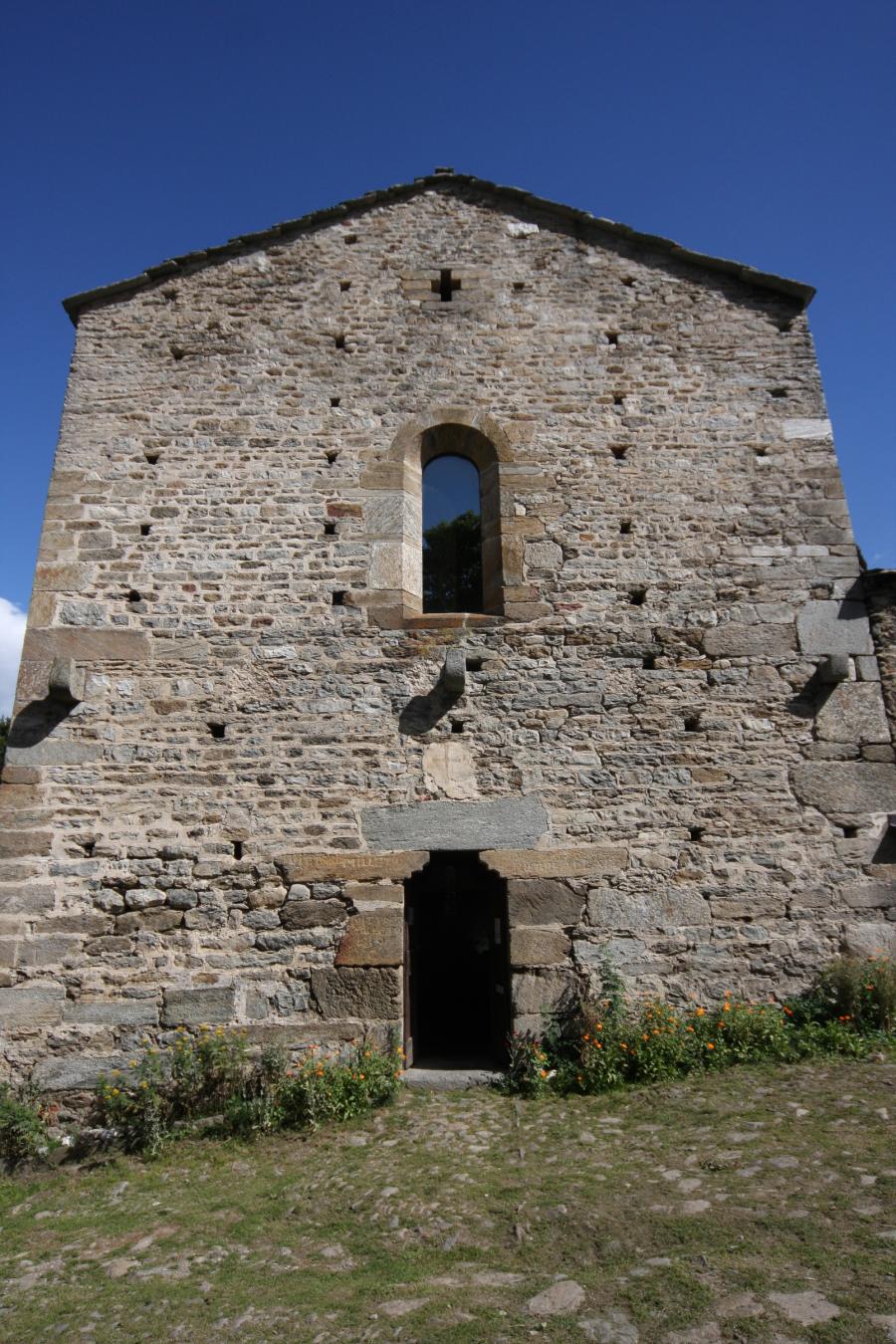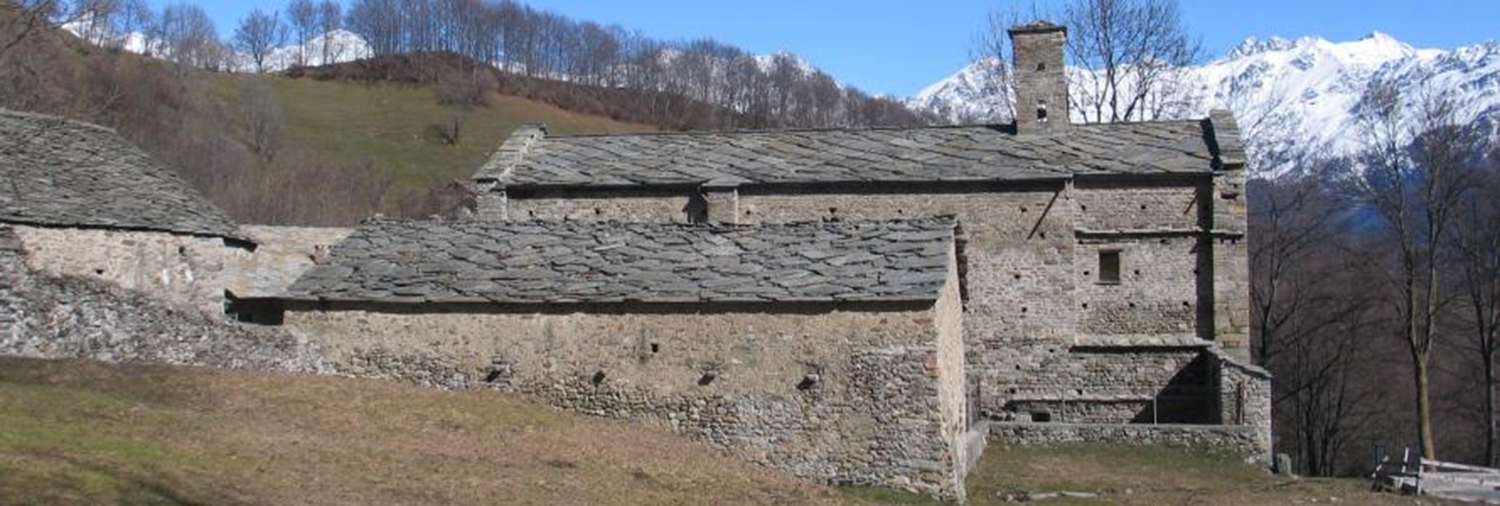Architectural description of the Charterhouse of Montebenedetto
Ultimo aggiornamento: Jan. 15, 2025
The Certosa di Montebenedetto holds particular interest within the context of Carthusian history and more broadly in the history of monastic structures in the Alps.
It belongs to the group of the most ancient foundations of the Carthusian order in Italy but, unlike other certosas, was abandoned during the still low medieval period and has therefore not undergone the organizational and planimetric changes that characterized other certosas at the time of the Counter-Reformation.
It is therefore possible to gather important and rare information regarding the organization of the cenobitic and productive structures characterizing the initial and medieval phase of the order which, in this reality, could still be present intact and largely under the deep mantle of debris transported during the flood that destroyed the certosa in 1473, while elsewhere such traces are no longer recoverable as they are buried under new structures.
On the whole, the certosa has existed approximately from 1198-1200, when the Carthusians from Losa settled there, until 1473 when it was destroyed by the flood.
What remains of the current certosa is therefore the structure "frozen" in time of a building from the mid-15th century, although it is certain that modifications and additional construction works have been carried out on it, such as the long and high portico in the southern part of the wing facing the church and the small building leaning against its northern wall.
As already explained, according to the Carthusian type, the high house was accompanied by the lower house or correria, the remains of which, in the case of Montebenedetto, are clearly visible downstream of the church along the path of the mule track (ancient road) that starts from Villar Focchiardo; the current position is due to an important landslide following the infiltration of groundwater that carried the building about 50 m downstream from its original location. Only its church remained standing, semi-sunken and significantly inclined, while the buildings that surrounded it were completely destroyed; a small building, probably inhabited by the converso and guarding the access road to the charterhouse, remains partially visible beyond the correria.

The pivot of every Carthusian complex was therefore the church. The strict Carthusian rules indeed required that in the chosen place to build a new abbey complex, the "House of God" must be built a priori where mass was celebrated daily.
The church of Montebenedetto reflects the styles common and contemporary to the birth of the St. Bruno movement, and of the congregations of Chalais, Citeaux, and Grandmont, which embraced the ideals of poverty and simplicity within the framework of the ecclesiastical reform of the 12th century and retained these characteristics even by the mid-15th century.
In the case of Montebenedetto, the church is the only structure of the Carthusian complex that has been completely preserved. It measures 23.70 x 6.90, is illuminated by three windows on each side, with deep chamfering and a full semi-circular arch measuring 1.85 by 0.85 m on the outside. The presbytery has a flat apse, characteristic of all charterhouses, oriented to the east and narrower than the nave (5.78 m); the barrel vault with a full semi-circle has a height of 10 m; the thickness of the walls is 1.60 m.; on the left side of the stone altar, access to the sacristy is through a door that crosses a wall 2 m thick, within which a spiral staircase has been carved to allow access to the attic.
On the façade opens a Romanesque window and a massive door with stone block jambs and a monolith as a lintel; originally, the entrance was topped by a portico, the existence of which is proven by the presence of the corbel brackets.
Originally, on the north and south walls, two doors opened across from each other, located about 11.70 m from the façade, thus at the midpoint of the church. According to Carthusian customs, the monks did not enter the choir through the façade door, which held little importance (so much so that it was not even present at the Certosa di Banda). Specifically, at Montebenedetto, the monks' entrance occurred from the north side that communicated with the large cloister. The south door could not be used by the conversi since, due to its location, it also provided access to the choir of the fathers, which, as already specified, was strictly separated by a wooden transverse partition from that of the conversi. This door allowed access to the chapter house, typically located in the small cloister; currently, it is possible to recognize the chapter house (which was approximately 7 x 5 m in size) in what is called the "cemetery chapel" against the south side of the church, of which the buried back wall remains (opened by a Romanesque window), the ruins of the south wall, and the traces of the mortise in the side of the church.
Inside the church, on the south wall, almost at the corner of the façade, is another door, about 2.20 x 1 m, elevated inside by 0.50 m from the floor (there were surely a couple of steps); it was the door through which the conversi accessed their choir. The door of the conversi confirms the position along the south side of the church of the small cloister (the coverage of which is still indicated by the stone corbels), which should also overlook the refectory.
A focal point of every certosa was the passage between the large cloister and the church. The monks of Montebenedetto solved the problem by erecting a portico on the north façade of the church, of which the corbel brackets still remain.

As for the large cloister, the location of the cells was certainly around the eastern area of the church and on the north side; there are uncertainties regarding the south side where the destruction caused by the flood was almost total.
The number of cells could have been greater than thirteen, anticipating a surplus of monks during certain periods. As for the structures currently classified as cells, it is clear that they are only part of them, as their small dimensions of about 5x4 m would not have been sufficient for the monk to carry out the normal daily tasks required by rule. Thus, these are likely remains of more complex buildings made of stone and wood with a ground floor and first floor that preceded the construction types that became common in all the charterhouses built from 1300 to 1600.
The entire complex of the high house was surrounded by a surrounding wall still partially visible in the north-west part; remains are instead present above the plateau on the south side of the complex.
